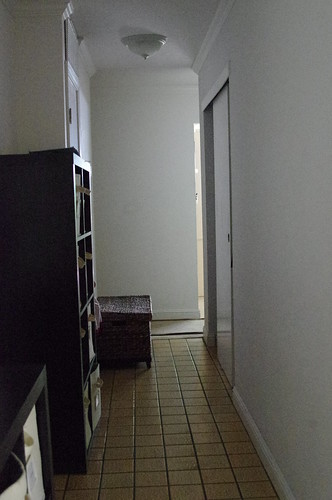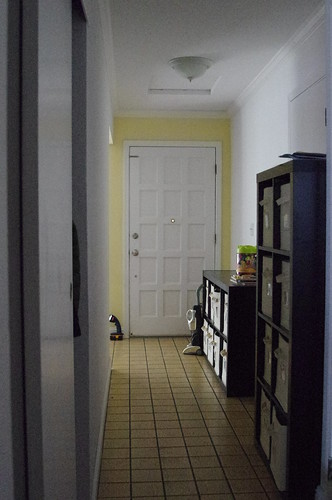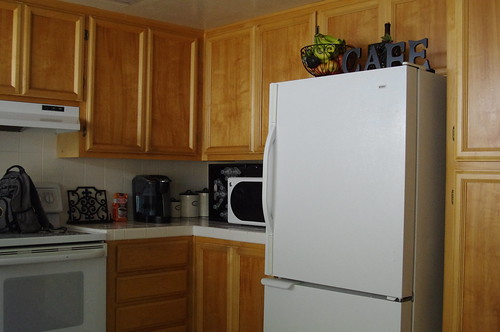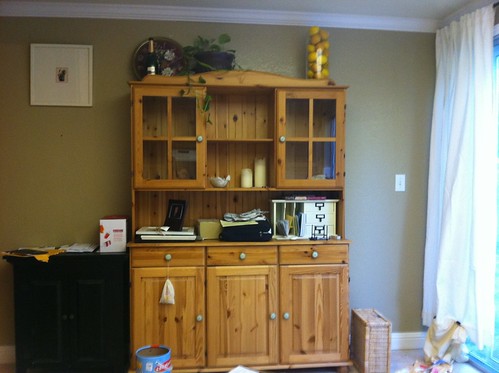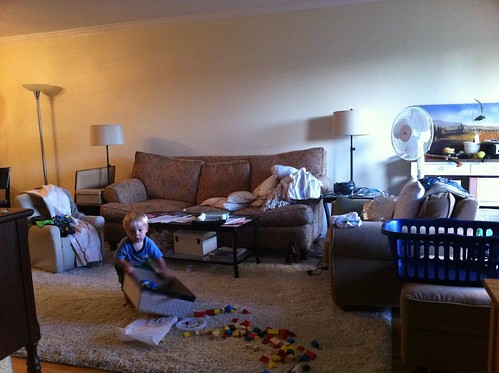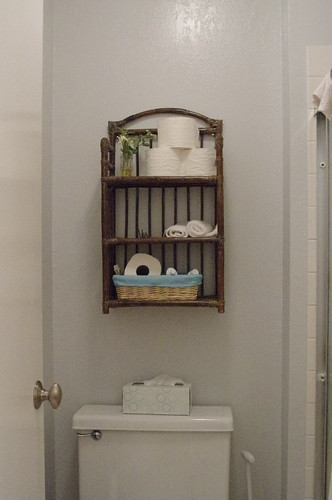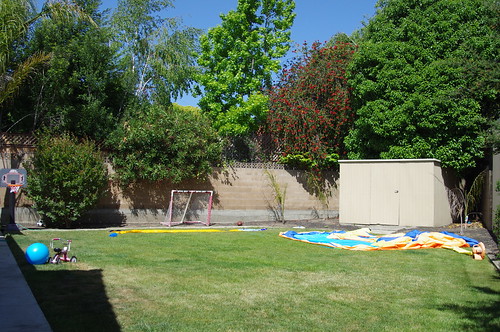Since we moved in, I realize that I haven’t shared a room by room tour of the new place. Many of these first shots are from our walk through, so the furniture belongs to the previous owners.
Our home is a 1971 two bedroom, two bath, ranch style home. It has 1120 square feet, and has an open living and dining room. When we bought it, it had carpet throughout, except for the hall, kitchen and two bathrooms. We tore the carpet out the day we got our keys 🙂 and had the floors redone before we moved in. It was a beautiful home, and we just had to get it when we first saw it, and even though the previous owners left their furniture, it already felt like our home. We never got to meet the previous owners, but we heard they wanted to downsize from this house. Since they left all their furniture, I guess they got in touch with one of those real estate agencies that always advertise ‘we buy houses in any condition’. A friend of mine used one of those real estate agencies when she was moving since her house needed some repairs.
So let’s get started!
The Entry Hall
Here’s the view as you enter the front door. The tile is original to the house. This closet door was broken, and we’ve replaced the track to fix it. We have very little in the hall now, but we have dreams of doing board and batten in the hallway, along with a little place for coats and bags:
Here’s the view from the other end of the hall, staring at the front door:
Kitchen
The kitchen is just off the end of the front hall. It has brown, updated cabinets (we think they were updated around 2006), and white tile counters and backsplash. The stove and dish washer are white, and they were part of the sale. So, we purchased a new white refrigerator. Here’s a picture from the walk through. In the next few months we want to paint the cabinets white and grey:
And on the other side of the kitchen is a large space where we’ve placed our hutch. Please excuse the mess, we had just moved in when this shot was taken. This side of the kitchen has now been repainted, and has new curtains, along with a desk (which I’ll share soon):
Living room
The living room is just to the right when you come in the front door. This is our “stuff,” (again messy), and Zoom is busy dumping blocks out. We spent a while looking at shaggy rugs but we finally decided to buy the large one in the picture. We love it and Zoom loves playing with his toys on it too! The dining room is to the left of this photo; there’s no division, its just a big open space.
Zoom’s room
The second bedroom in this house is the same size that Zoom’s room was in our last place. It started out a light brown, and had a huge, heavy curtain rod. The closet doors were broken. The hardwood floors in this room were in great shape. This photo gives you a good idea of the color that is now throughout the house. We’ve fixed the closet, hung new curtains, and put down a rug. I want to paint a tree like the one Zoom had in his previous room.
Master Bedroom
This room started out mint green, and the bathroom walls were the same color, just less shiny. Here’s the color. It’s a bit too intense for my taste:
We painted the room a flat icy grey, and the bathroom now is a lighter grey. We just got a new rug for this room, which I’ll share soon. Here’s the master now.
And here’s a recent shot of the bath, we also bought the little shelf above the toilet for just $20. Once I started in this room I couldn’t stop; I really wanted a bathroom I could enjoy spending time in, so I invested in a few fixtures and fittings. For example, I now have frameless shower doors! They look beautiful, I’m so pleased I took the leap.
Hall Bath
The hall bath started as a dark periwinkle blue. It’s a little room, with no windows, and it was claustrophobic when it was painted in a dark color. We painted it a light sage green, and have updated the light fixture, and the medicine cabinet. We hung towel bars; there was not a single one in the house. Now I like to stop and smile about how pretty this room is as I walk by it.
The yard
We sit on a cul-de-sac, so we have a large lot, and the shape is a bit like a piece of pie. Here’s one side of the yard. This was taken at our walk through. This last weekend we re-seeded this side of the lawn, hoping we’ll get it to grow in better for the next year. A friend of ours recommended this site: https://www.lawncare.net/service-areas/california/ if we struggle to get it to grow in nicely, so we’ll definitely give that a try if it turns out we didn’t do a good job. It’s just a little frustrating having to wait a year to see whether it will grow in patchy or not!
The rest of the lawn is huge. We’ve planted quite a few bushes and plants in the yard, along with some ground cover. It’s a slow work in progress.
Hope you enjoyed the tour! 🙂

