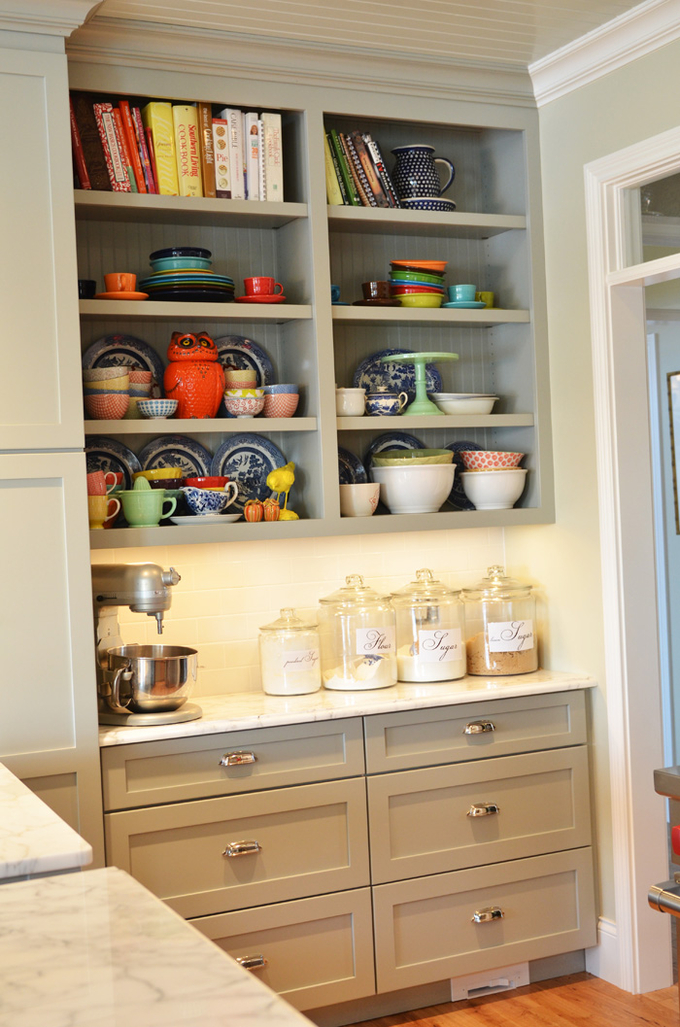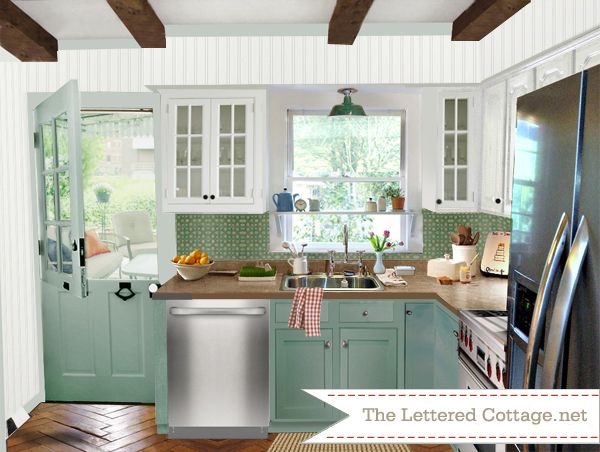Our kitchen is meh. When we first looked at the house, I loved the light that streams in to the kitchen, I liked that it was pretty large, and I liked that the cabinets had potential. I didn’t like the builder basic color of the cabinets, or the brown walls, the linoleum, or the overhead lighting. You can see more about my current plans for the kitchen in this post. We were not thinking about a massive remodel as that would mean that we would need to do some rearranging that would require a few more professionals to help us out, don’t get me wrong, down the line, we may want a new sink and we’ll have to call in a plumbing installation company to help us get everything sorted with the pipes and water flow, but for now we are focusing on things like a change to the cabinets.
Even though there are things that I don’t like in this kitchen, they are all minor things that can easily be changed. For example, the overhead lights could easily be swapped for something like a chandelier drum. That would make the room look a lot more classy and sleek. That’s the sort of thing I’m going for, so I might look into getting a chandelier. It’s important that the lighting matches the room though. This is a decision that I’m not going to rush. You could also consider working with experts in this field if you are considering remodeling your kitchen, and are looking for more options. As an example, if you were from Melbourne and searching for companies that provide such services, you might search for keywords like “kitchen renovation melbourne” and find a company that fits your criteria.
So what is inspiring me for this redo? I’ve fallen hard for some gray cabinets, for beadboard, for pretty curtains, and maybe some blinds. I want a little desk for ME! in there somewhere. Here’s what I’m in love with:
LifeinGrace has a gorgeous kitchen, with smooth gray cabinets. I love the paneled ceiling, and I love the bright bowls and plates. I spy beadboard behind the plates! Did you know that I also have a lot of the polish pottery in that upper right hand corner? Adore it 🙂



